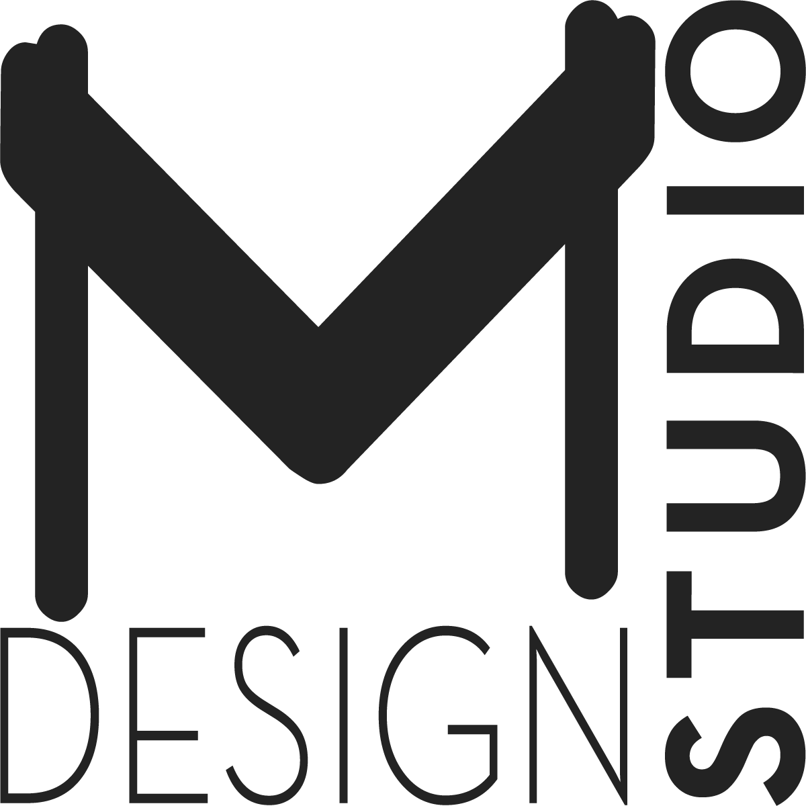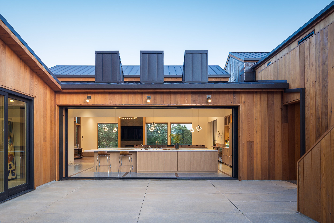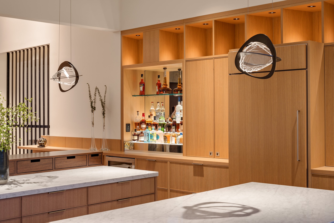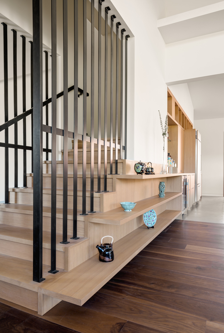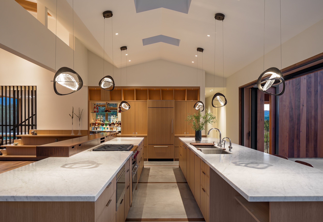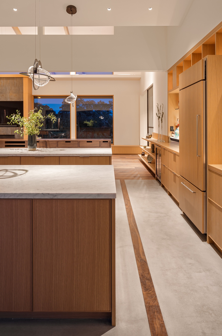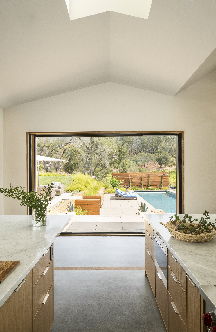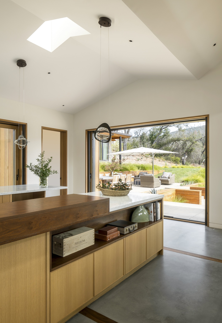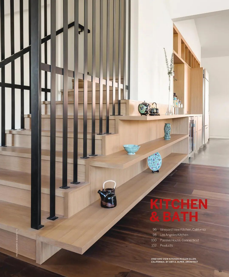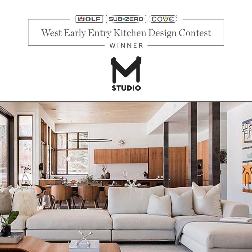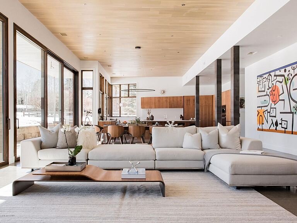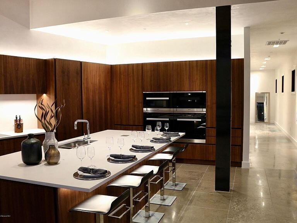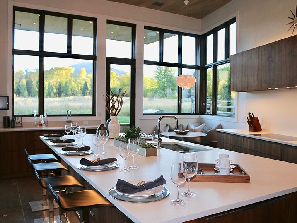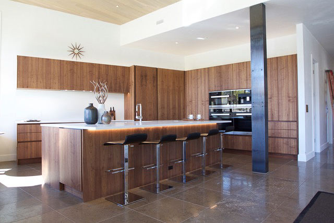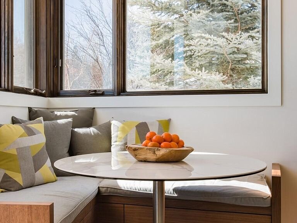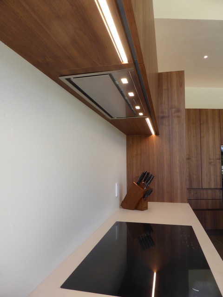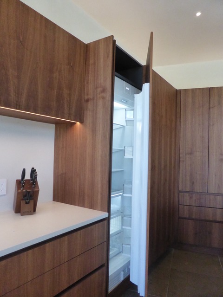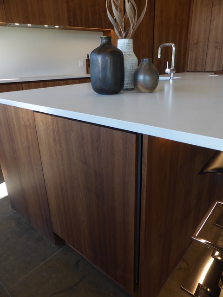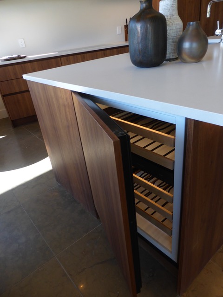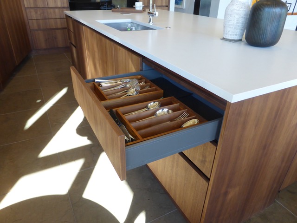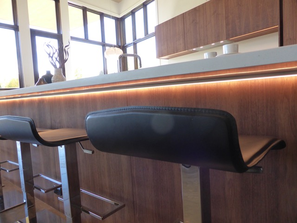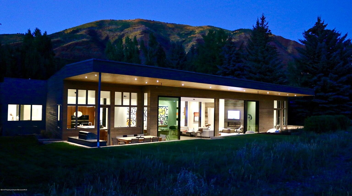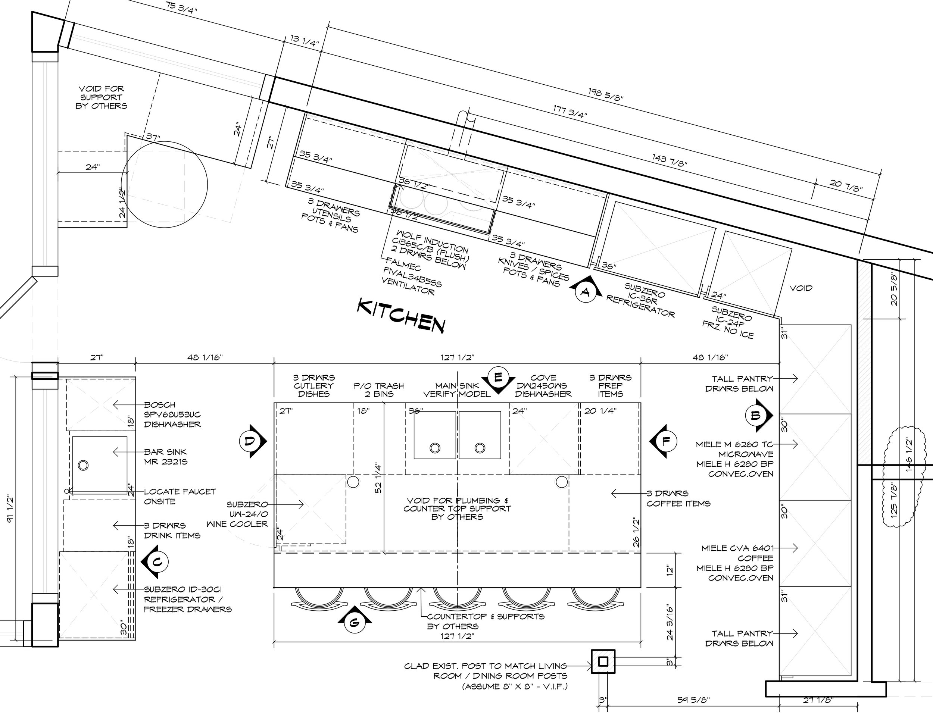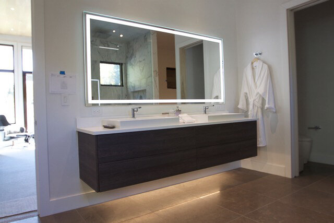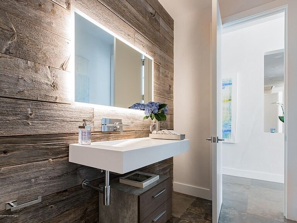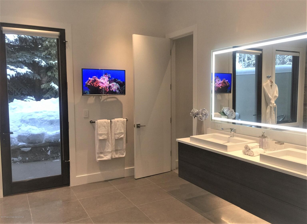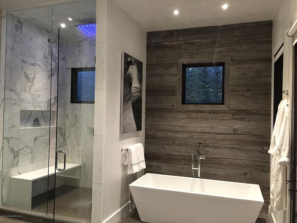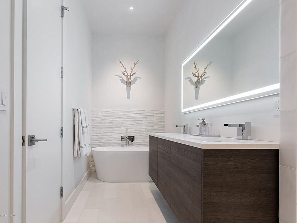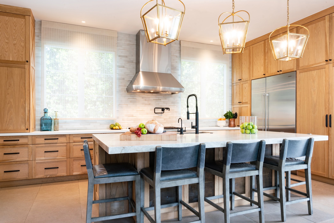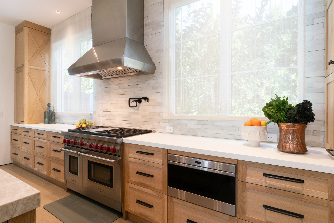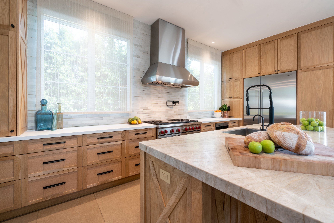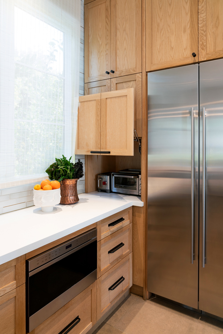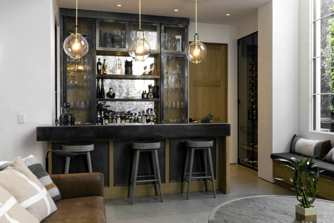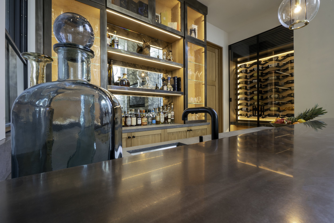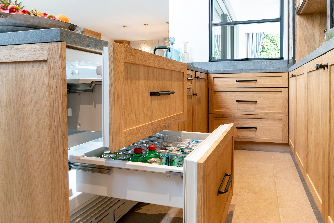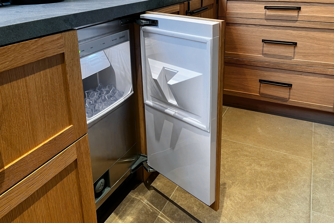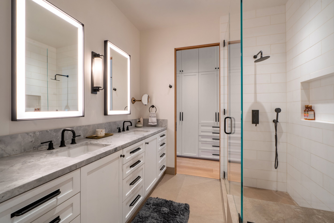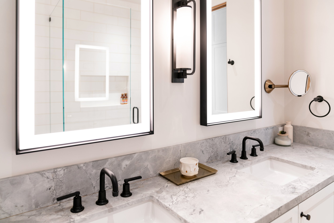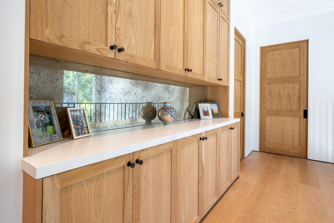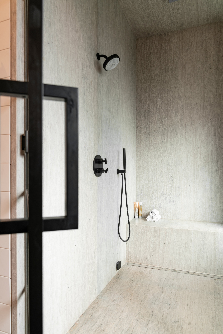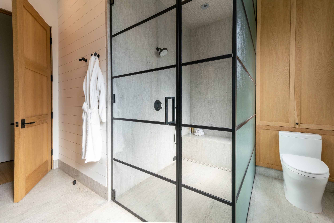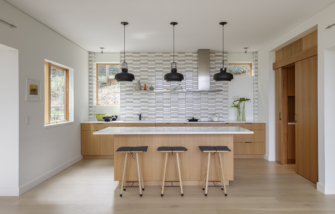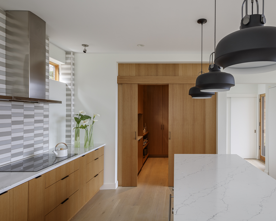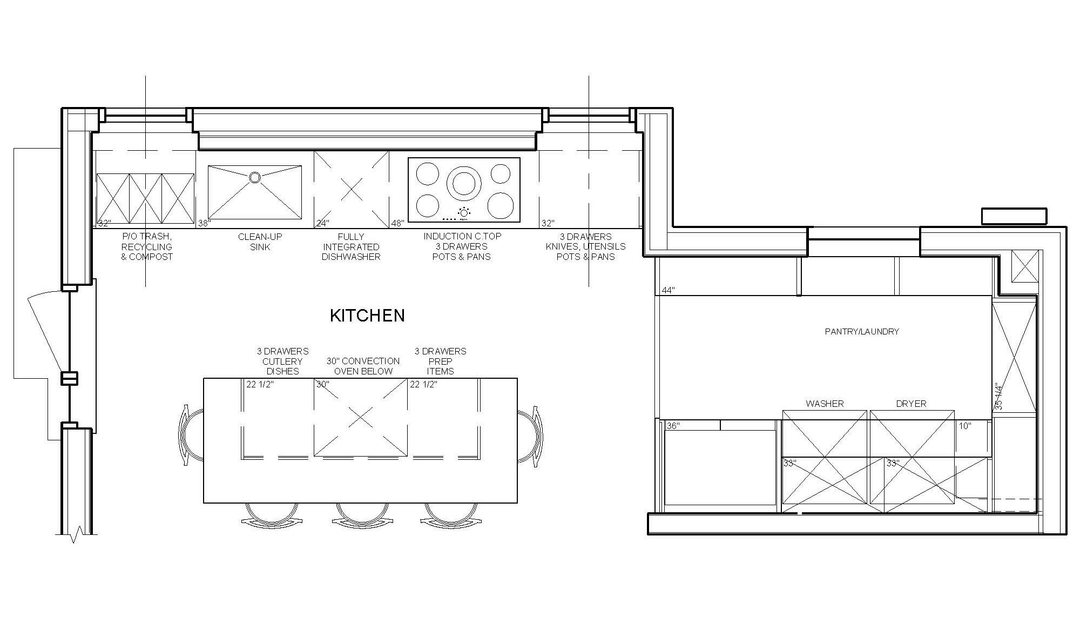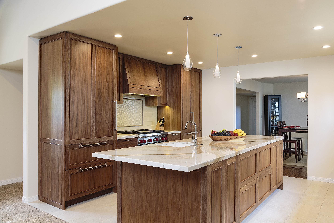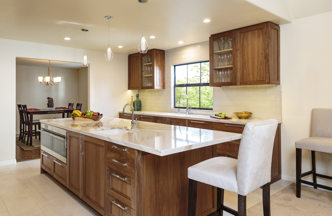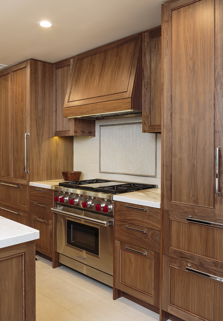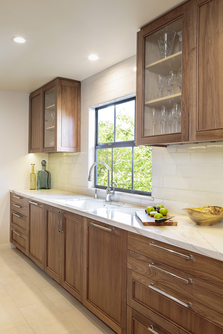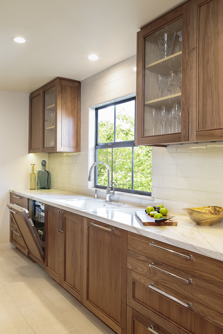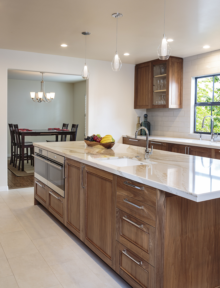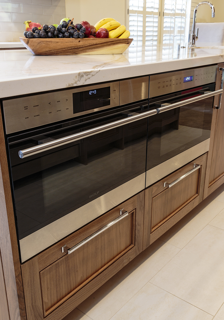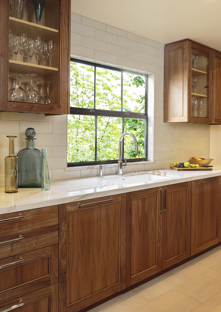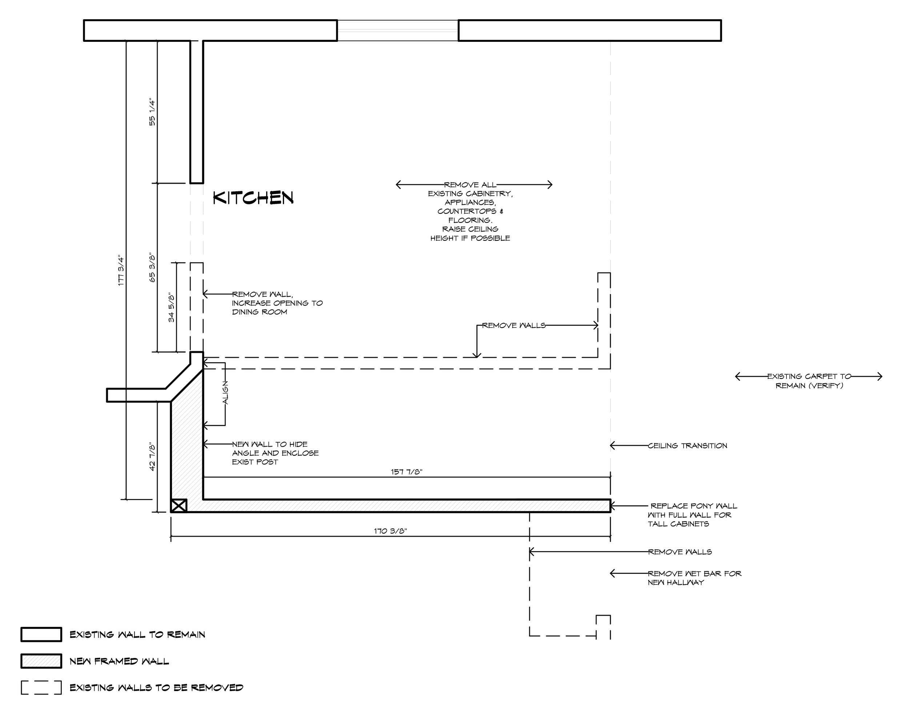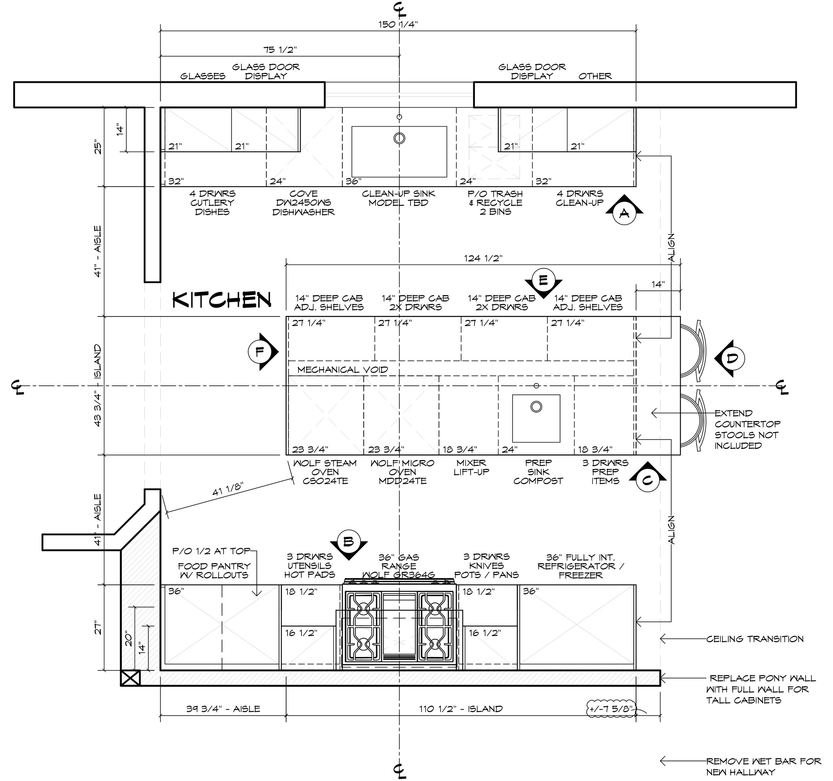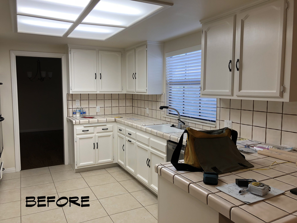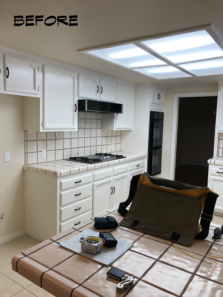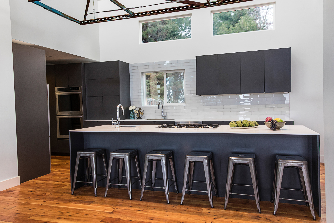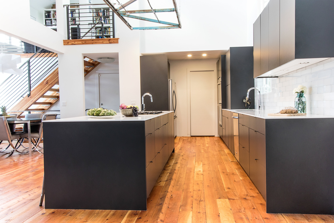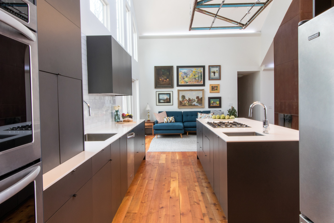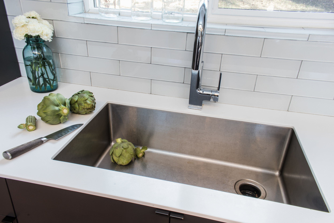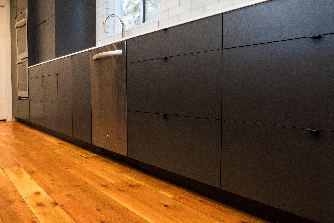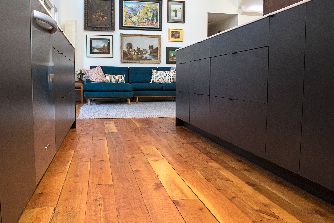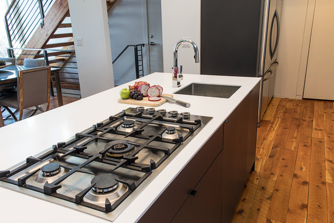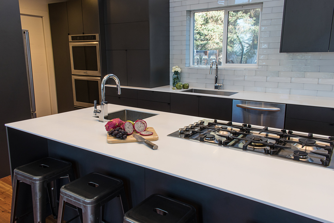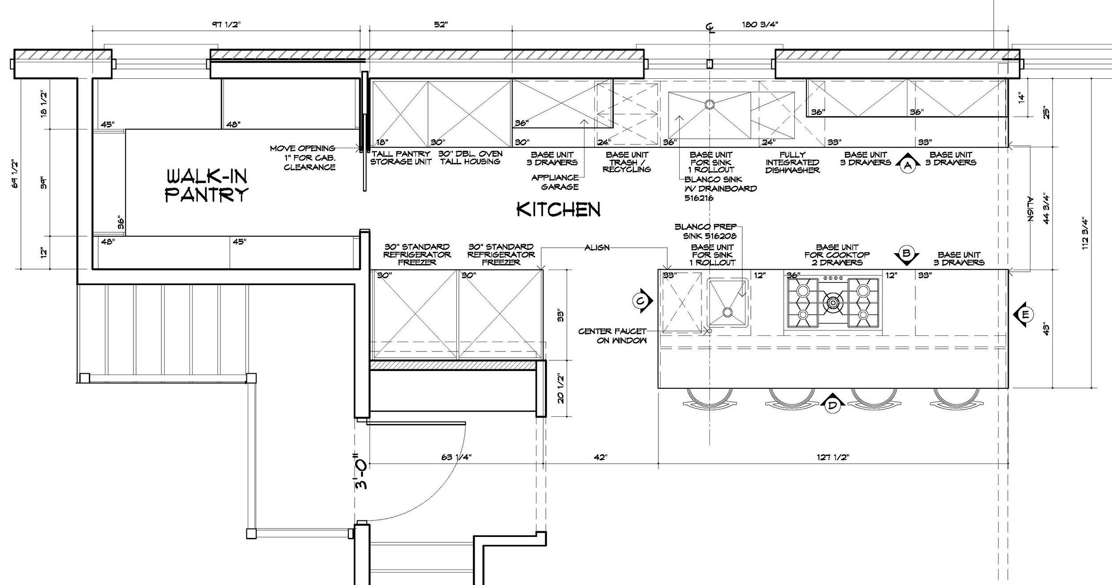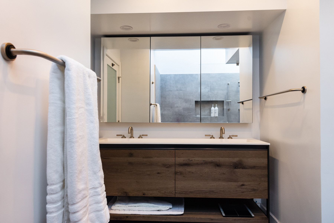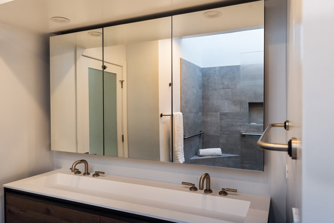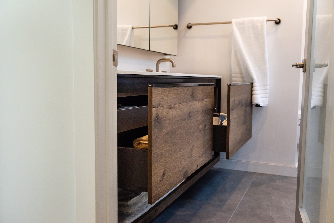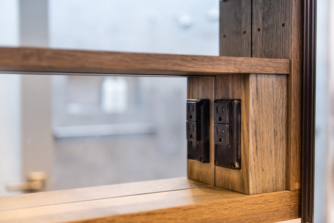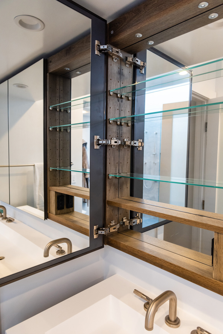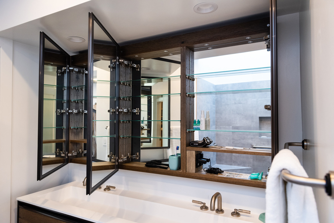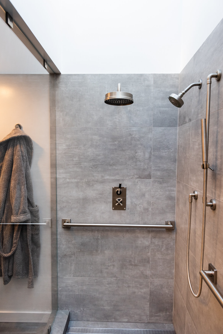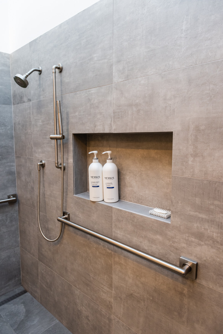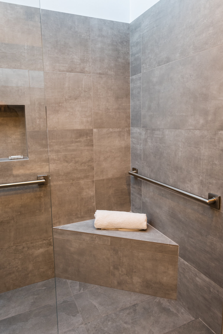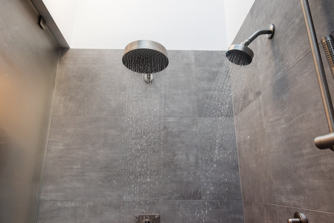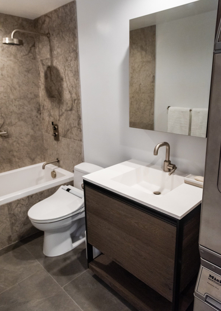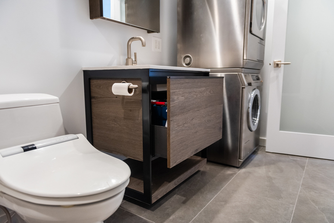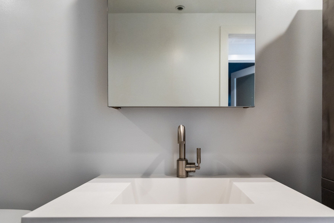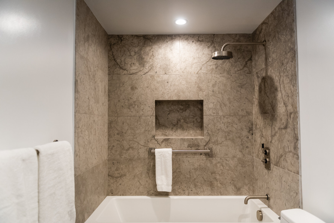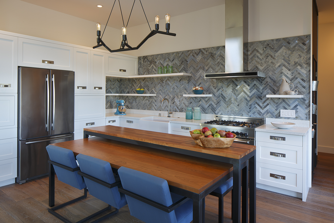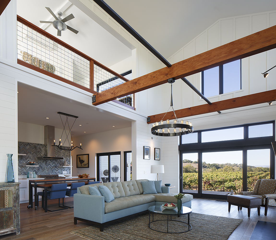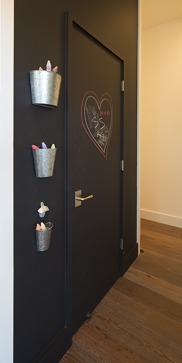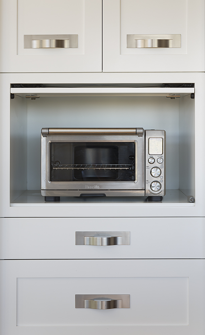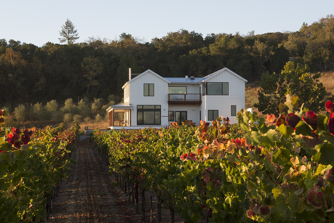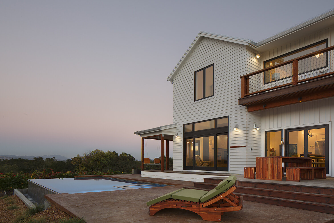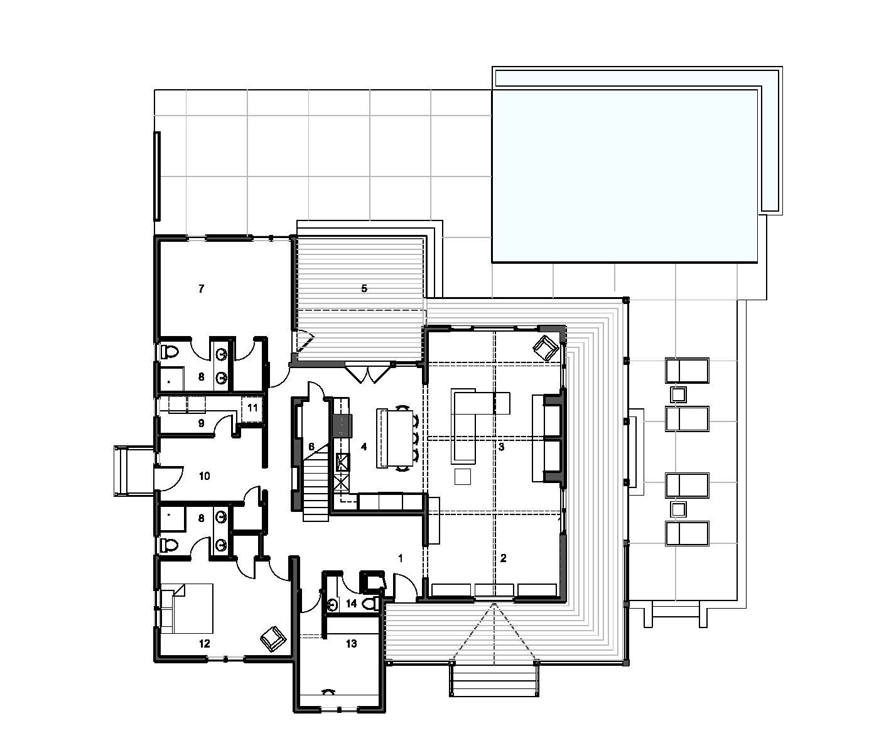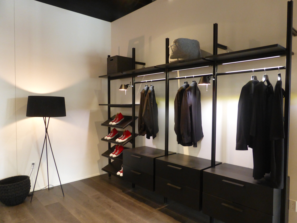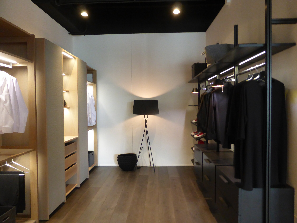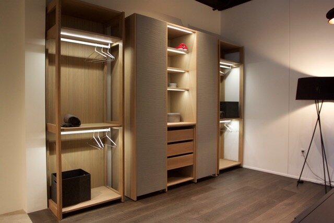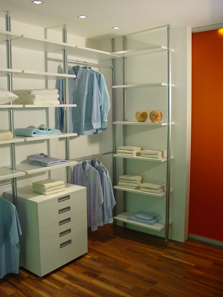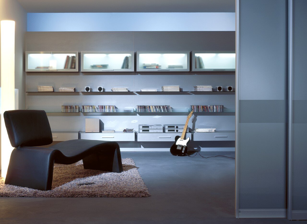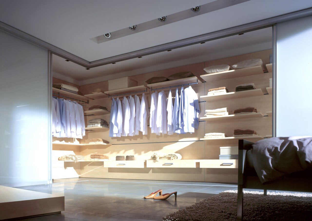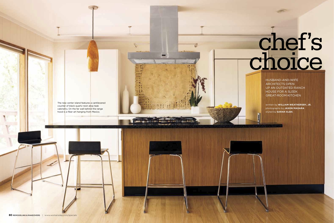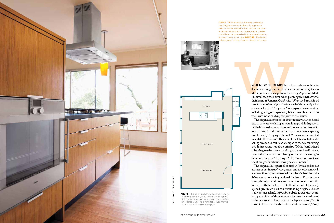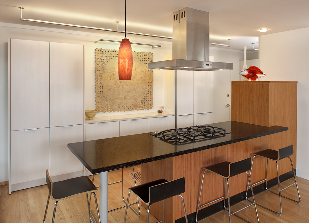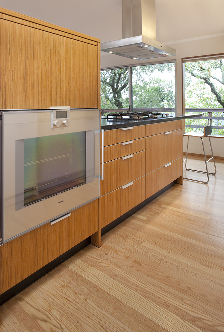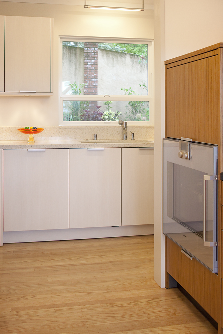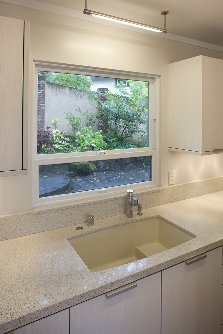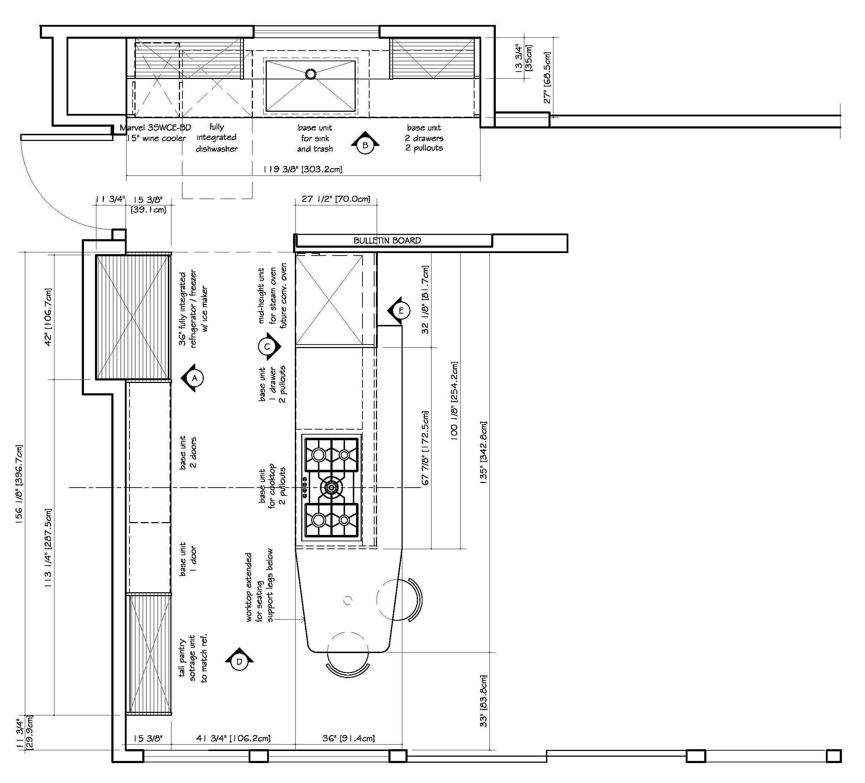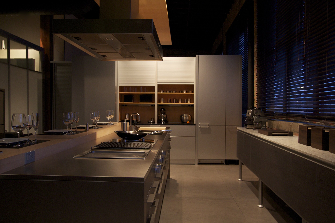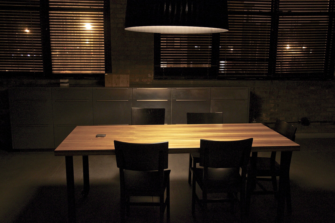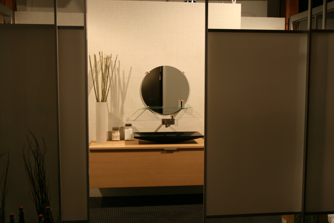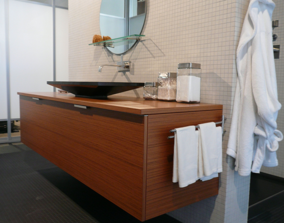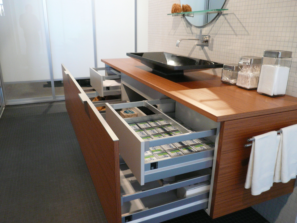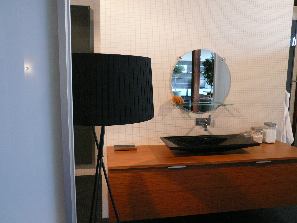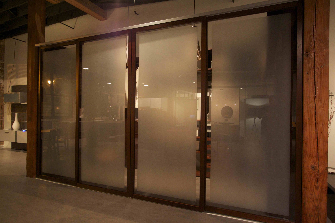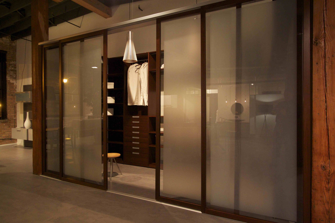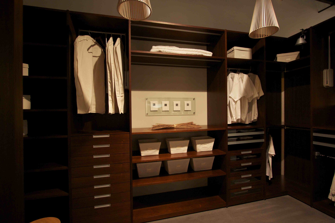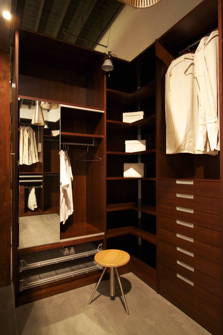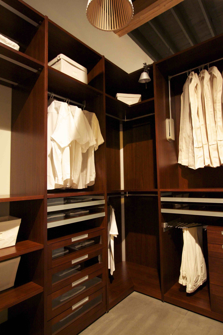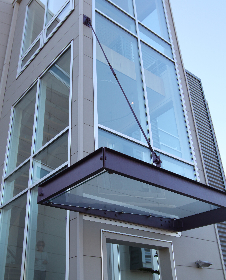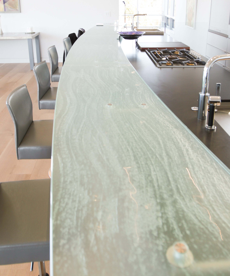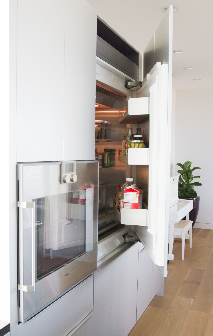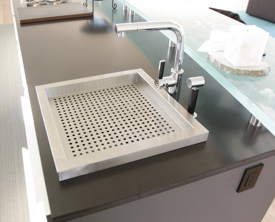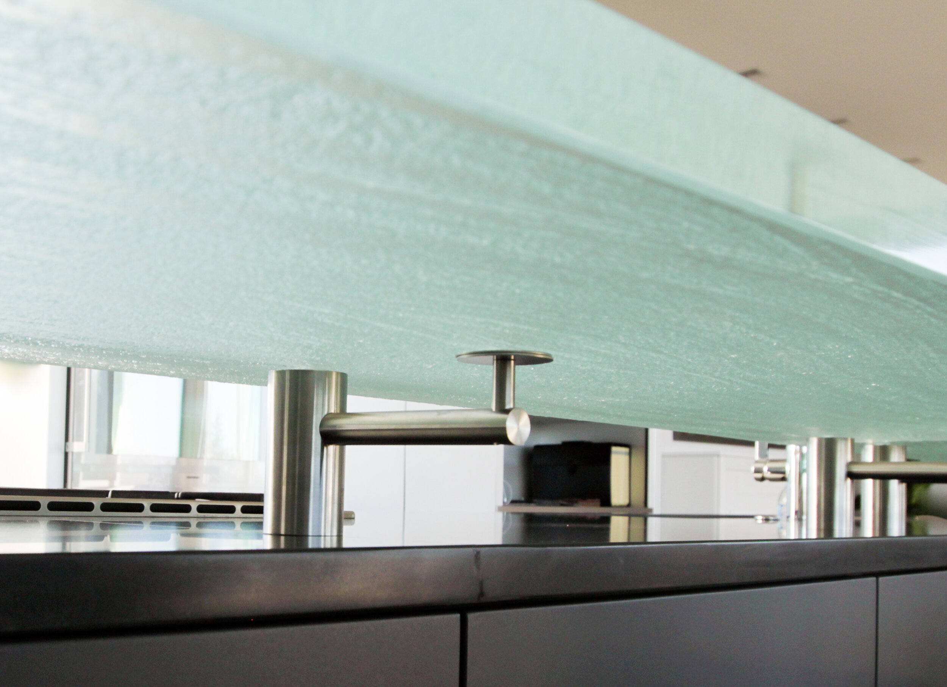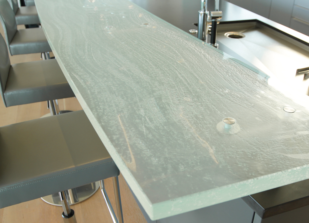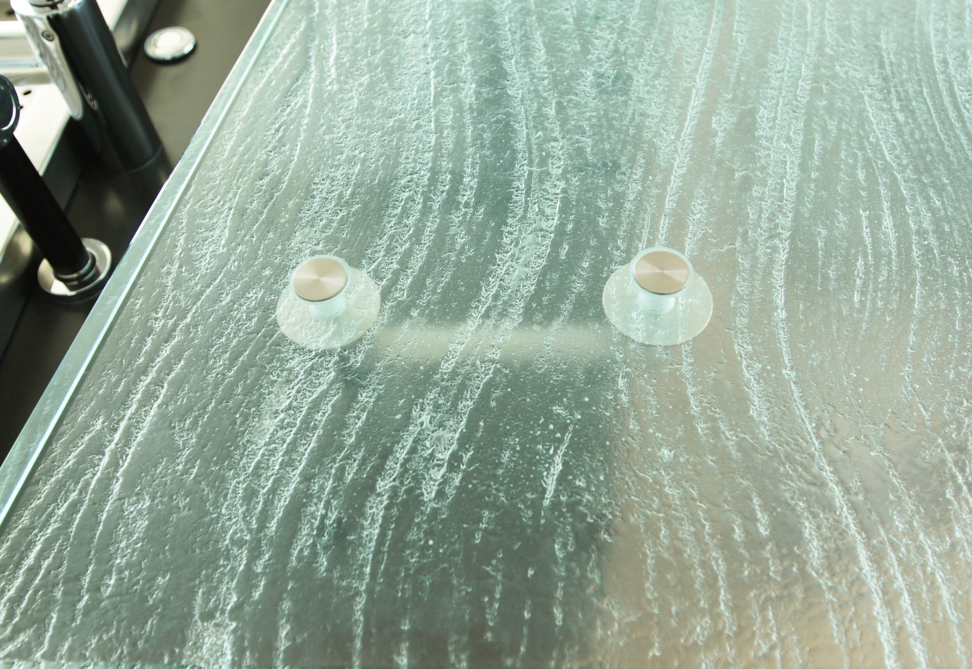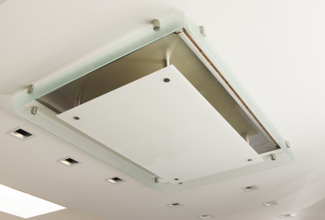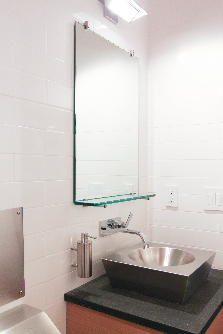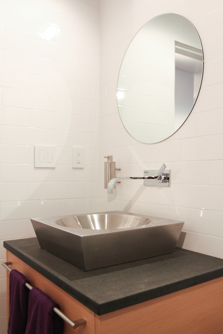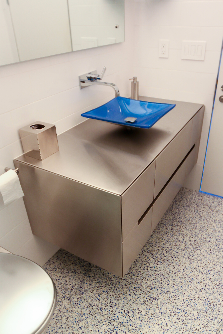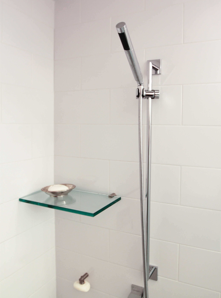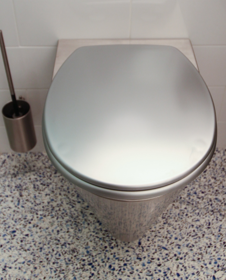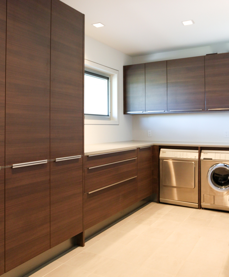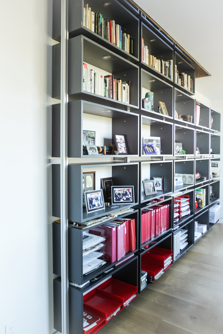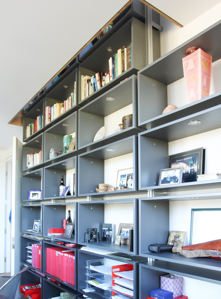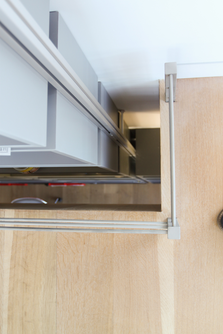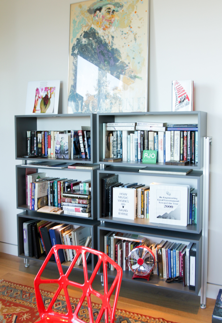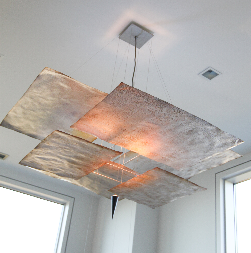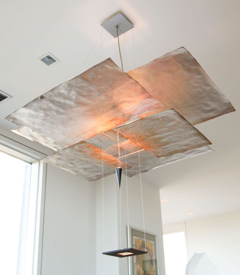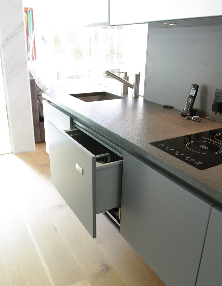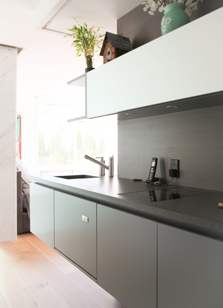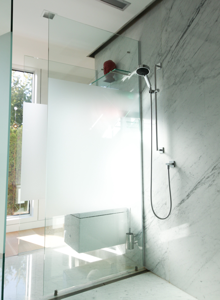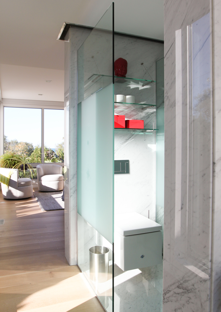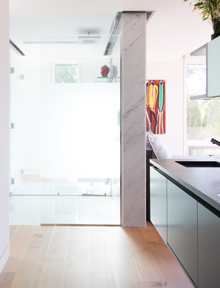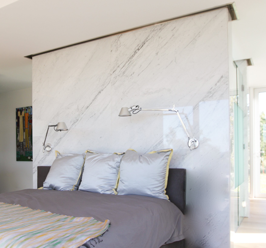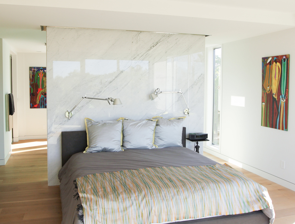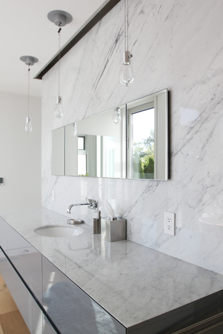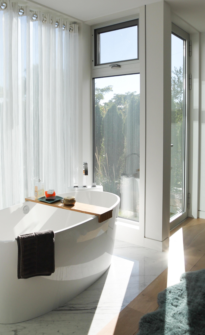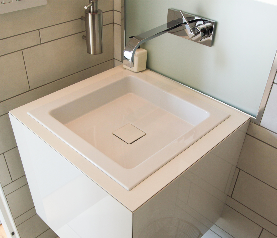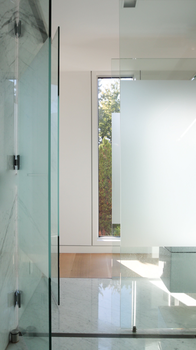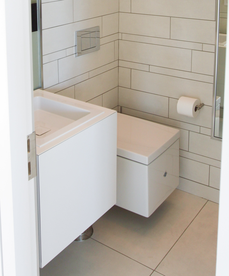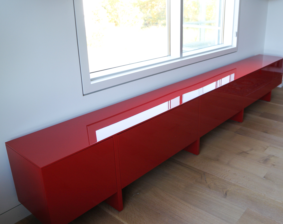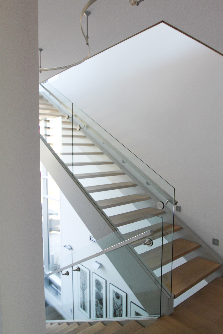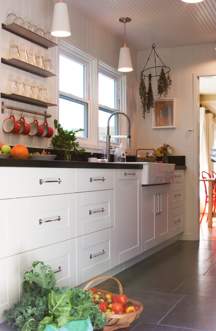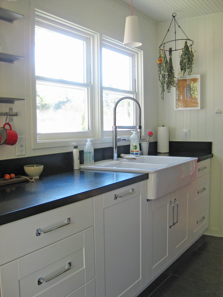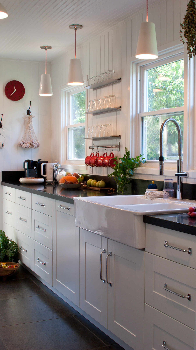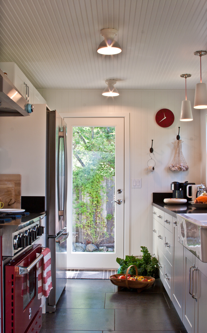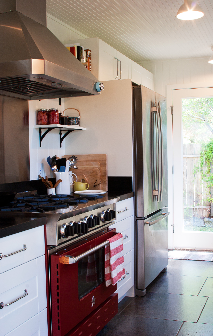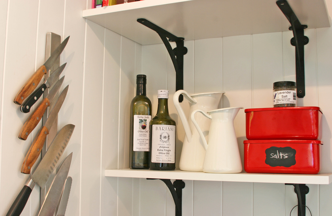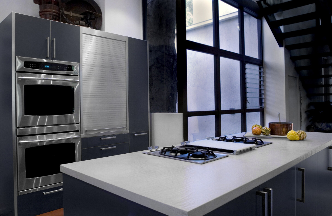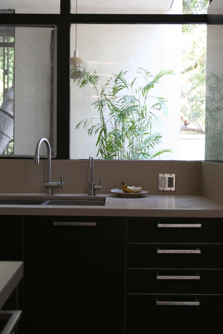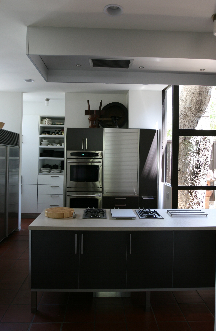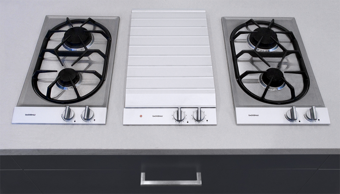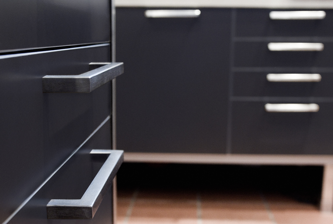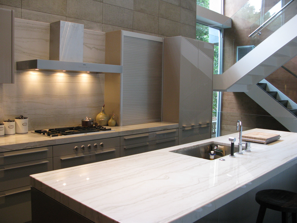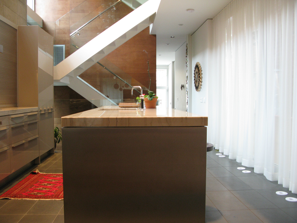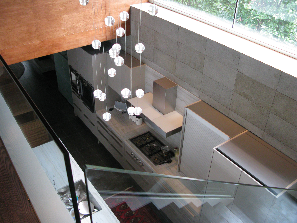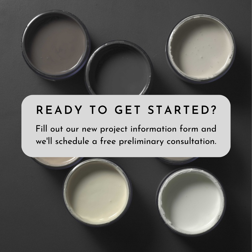“The details are not the details, they make the design.” – Charles Eames
Glen Ellen Vineyard View Kitchen
An ward winning design collaboration with Amy Alper, Architect.
The Vineyard View Kitchen is the heart of the Glen Ellen Estate.
“I talk about this kitchen as a touchpoint,” Alper says. “You move in it and you move about it. It composes views, especially to the pool and vineyard, and it directs the people moving through those spaces.”
The pair of islands follow an east–west axis, to underscore the easy flow from the new interior to the pool and its surrounding lounge areas. On the cross-axis, a dry bar is partly inset into the building’s stairwell volume. Walnut strips embedded within the concrete floor—an alternative to scored control joints—follow the bar’s north–south direction and line up with the framing of windows and doors.
Cabinetry supplied locally.
Recognized by Architectural Record - Winner in the 2023 RECORD Kitchen and Bath Competition.
Aspen Spec House
Complete home remodel for resale in Aspen, CO. We opened up the kitchen to the great room and the rest of the home.
We designed the layout around some awkward existing corners, and existing posts. We were able to tie the kitchen in with the existing architecture.
We improved the functionality and storage space of the kitchen. We also included a small breakfast nook with under-bench storage, and a wet bar area with a view.
Cabinetry by metrichome
Winner Subzero West Early Kitchen Design Contest 2020
Glendale Modern Farmhouse
New build home in Glendale, CA for a young family. We designed kitchen, bathroom, wet bar and closets throughout the house.
We collaborated with Clear On Black to select finishes and fixtures.
Custom cabinetry supplied locally by French Art
Built by Builder’s Team
All appliances are Subzero
Sebastapol Residence
Design collaboration with Amy A. Alper, Architect
The goal of this kitchen layout was to have an open plan to the living spaces of the house, but not have the everyday kitchen items visible.
The refrigerators, small appliances and general storage are enclosed within the walk-in pantry to the right.
We were able to preserve the functionality of the kitchen work area, but allow a seamless integration with the rest of the home.
El Segundo Transitional
Remodel of a small kitchen. We increased the size of the kitchen’s footprint. We opened up to the living and dining rooms to improve flow with the rest of the house.
We also improved the functionality of the work zones within the kitchen.
Salt Lake City Modern
Complete home remodel. The kitchen was opened up to the rest of the house to create a great room. Since the kitchen is viewable from the entry, it had to be beautiful. We were able to hide the refrigerators behind the wall near the pantry, but still have them easily accessible to the prep area on the island. The homeowner does some catering for events, and has four teen-aged children. This kitchen had to WORK!
Santa Monica Bathrooms
Full bathroom remodel of master and guest bathrooms in a beach side condo in Santa Monica.
All cabinetry by Furniture Guild. All hardware and plumbing fixtures by Samuel Heath.
Wine Country Farm House
Design collaboration with Amy A. Alper, Architect
This kitchen is open to the great room and sprawling views of Sonoma wine country. The design had to be simple yet functional.
The moveable counter height island bench and kitchen table we were able to create an eat-in kitchen feel, but still maintain proper prep space on the island.
Published in Residential Design Magazine Vol. 4, 2017
Published in Contemporist, an online folio of Architecture and Interiors
Closets
A selection of various closet projects.
Cabinetry and POL system by Metro-Luxe | Metrichome
Sonoma Residence
Design collaboration with Amy A. Alper, Architect
Published in Women’s Day Magazine
The original collaboration project with Amy was this ranch house in Sonoma.
The goal to hide all kitchen messes from the great room adjacent.
The kitchen was opened up to the rest of the home, and is visible from the main entry.
With family dinners a regular, we needed to keep the clean-up area somewhat hidden, but still functional.
Cabinetry by metrichome
Chicago Loft
Remodel of Loft space in downtown Chicago.
Custom cabinetry by metrichome throughout including bathroom and closet.
Stainless steel accessories by Inox-All. Available from M Studio
Indiana Whole House
Complete new-build project in Indiana. All cabinetry in all rooms by M Design Studio with metrichome.
Additional architectural details including stair railing, entry awning, lighting and hardware details also done by M Design Studio.
Sonoma Mid Century
Design collaboration with Amy A. Alper, Architect
This little budget kitchen remodel was done completely with IKEA cabinetry, sink and accessories.
We were able to keep the design simple, yet functional with the limited sizes available from the big-box store.
Adding in a bright red range adds some visual interest to the simple galley layout.
Best of Houzz in 2012
Santa Monica Mid Century
Cabinetry by metrichome
Chicago Residence
Cabinetry by metrichome
