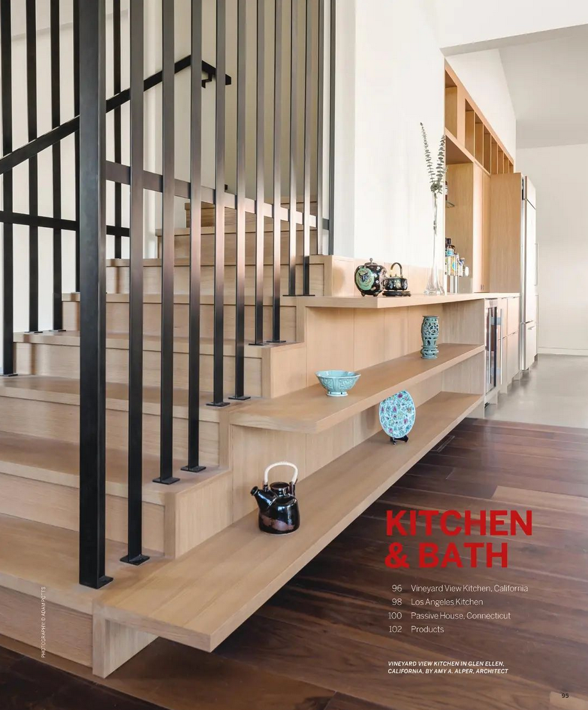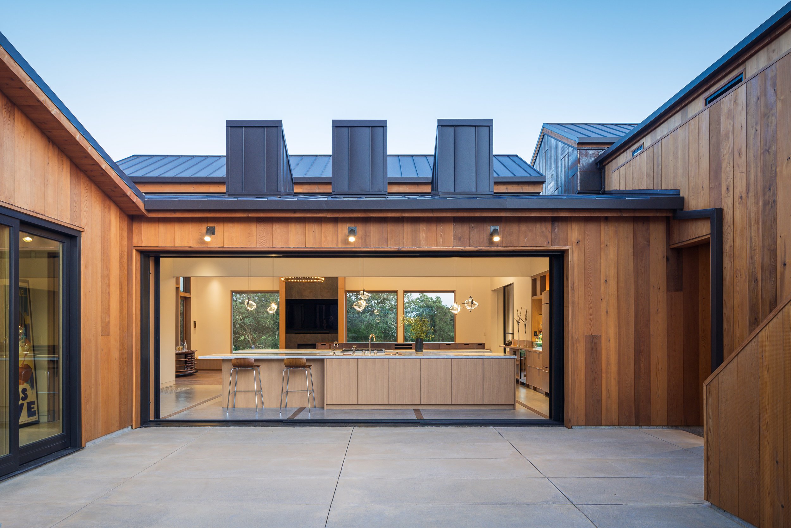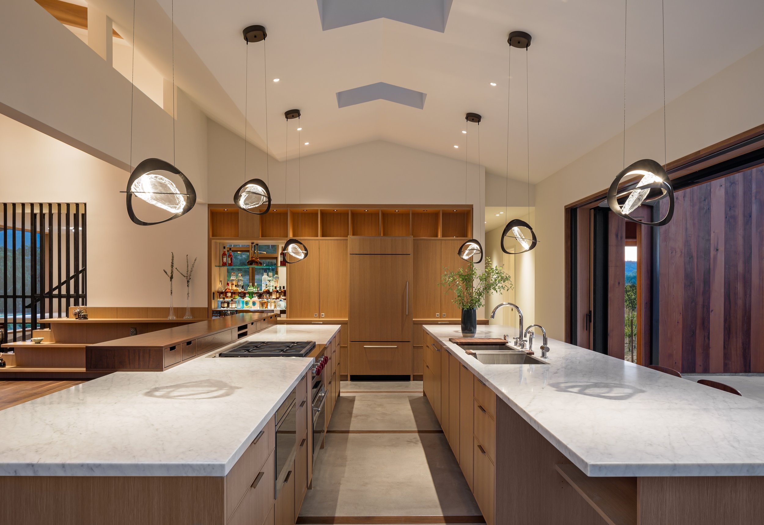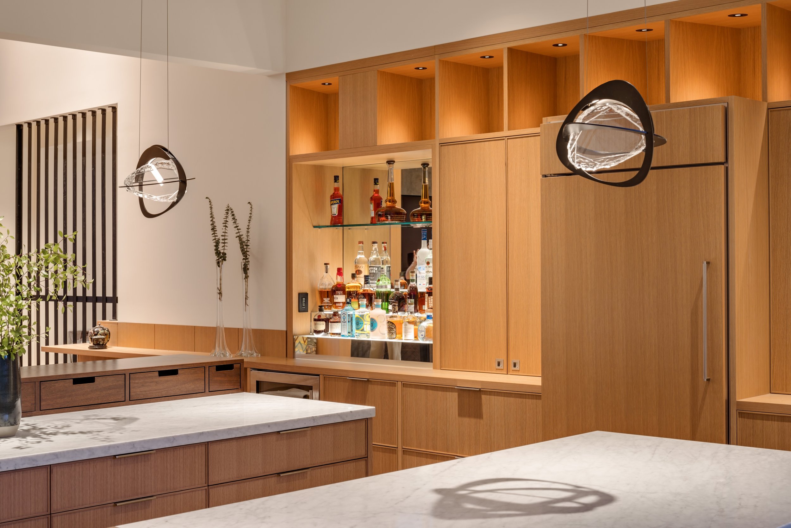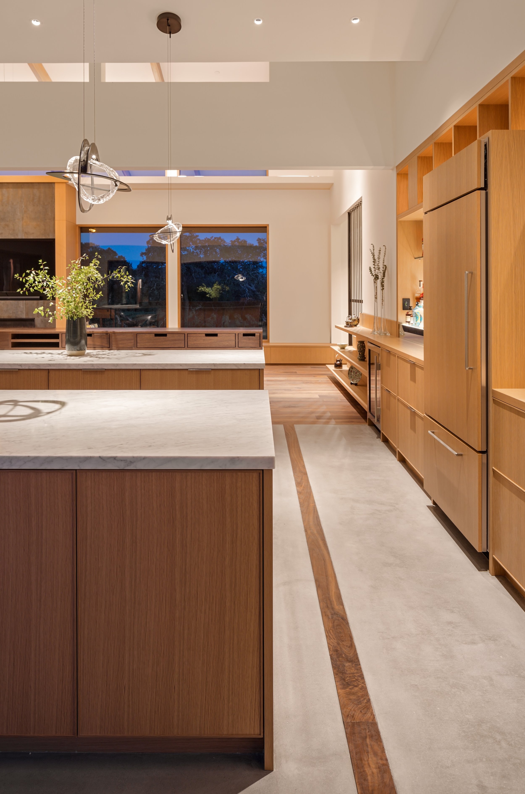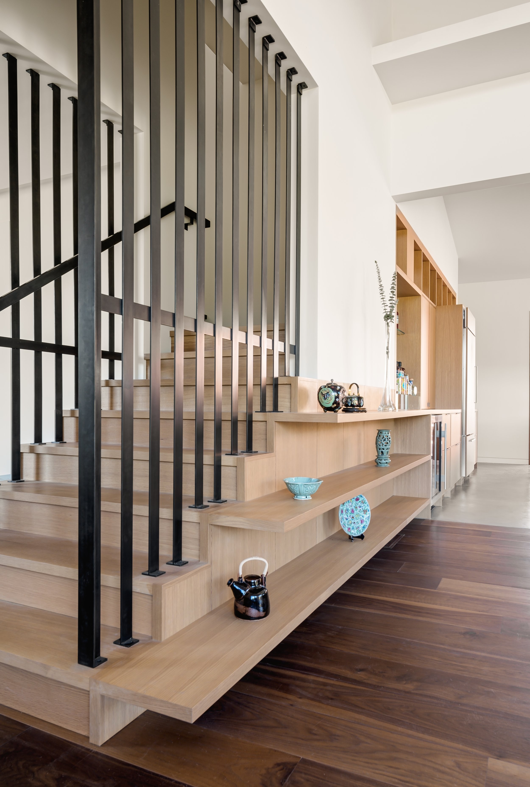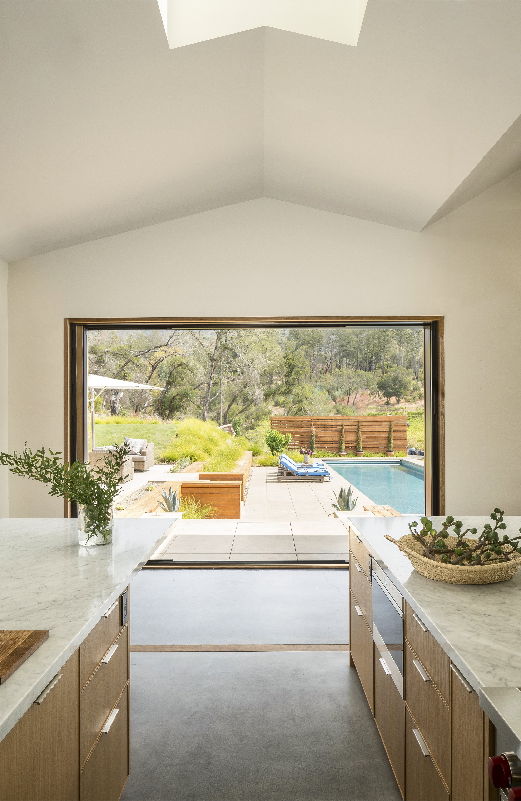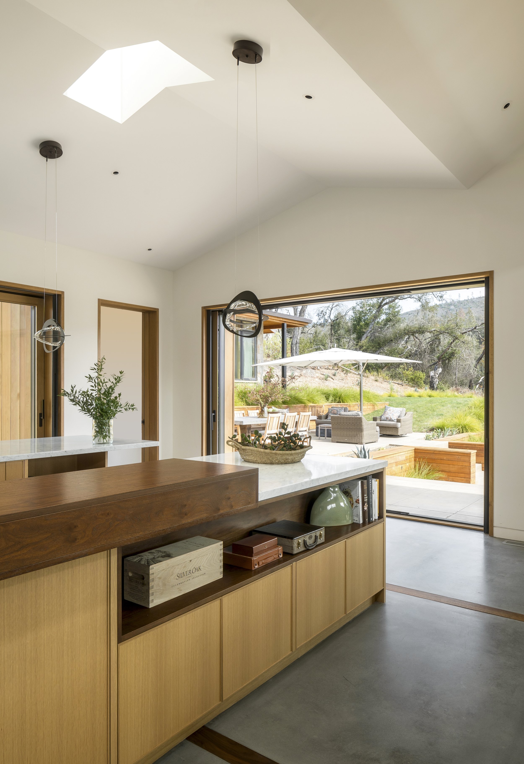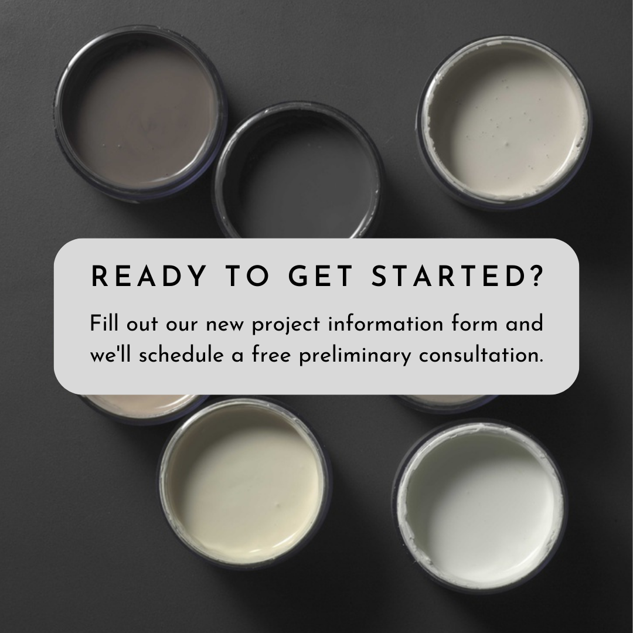An ward winning design collaboration with Amy Alper, Architect.
Recognized by Architectural Record - Winner 2023 RECORD Kitchen and Bath Competition.
The Vineyard View Kitchen is the heart of the Glen Ellen Estate.
This is another collaboration with Amy Alper, Architect. Her Sonoma studio is located in the heart of California wine country. She is a highly sought-after Architect in her local market, and her award-winning designs are consistently seen in industry publications.
This is a rebuild of a home that was destroyed in the 2017 Nuuns Fire. Fortunately, the pool and vineyard were spared, leading to a new house that is situated intentionally on the land to enhance access and views of the surrounding landscape.
An excerpt from the article in Architectural Record:
“I talk about this kitchen as a touch point,” Alper says. “You move in it and you move about it. It composes views, especially to the pool and vineyard, and it directs the people moving through those spaces.”
The pair of islands follow an east–west axis, to underscore the easy flow from the new interior to the pool and its surrounding lounge areas. On the cross-axis, a dry bar is partly inset into the building’s stairwell volume. Walnut strips embedded within the concrete floor—an alternative to scored control joints—follow the bar’s north–south direction and line up with the framing of windows and doors.
Cabinetry supplied locally.


